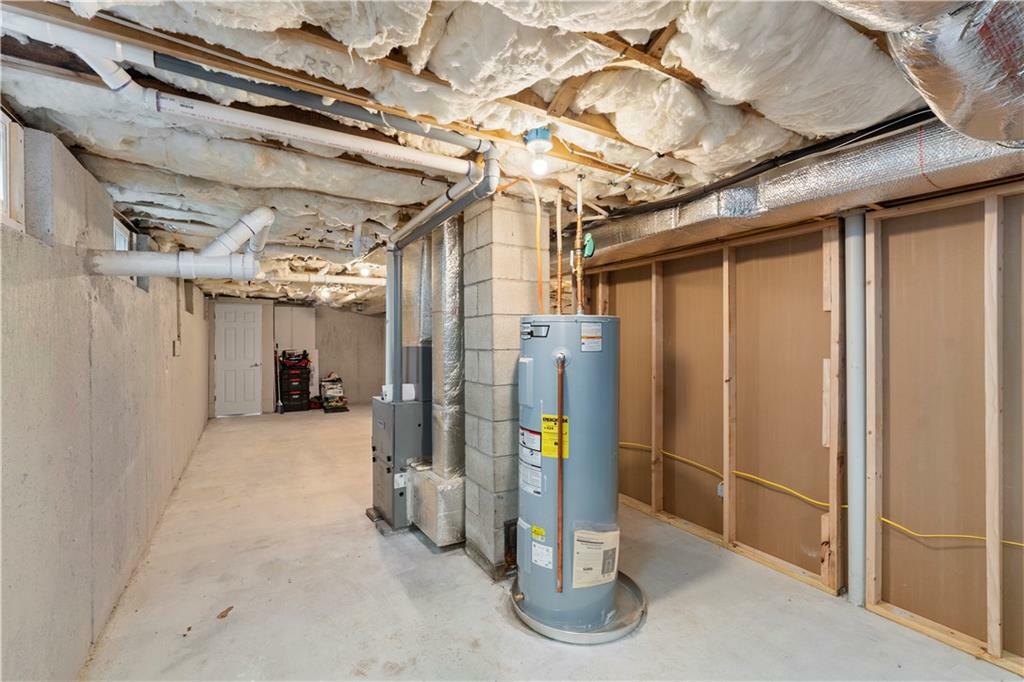
Sold
Listing Courtesy of: RHODE ISLAND / Real Broker, LLC / Valerie Stadnik
149 Weeden Drive Warwick, RI 02818
Sold on 07/28/2025
$500,000 (USD)
MLS #:
1386928
1386928
Taxes
$5,786(2024)
$5,786(2024)
Lot Size
7,405 SQFT
7,405 SQFT
Type
Single-Family Home
Single-Family Home
Year Built
1963
1963
Style
Ranch
Ranch
County
Kent County
Kent County
Community
Potowomut
Potowomut
Listed By
Valerie Stadnik, Real Broker, LLC
Bought with
Kristin McGrath, Century 21 Topsail Realty
Kristin McGrath, Century 21 Topsail Realty
Source
RHODE ISLAND
Last checked Mar 2 2026 at 5:33 AM GMT+0000
RHODE ISLAND
Last checked Mar 2 2026 at 5:33 AM GMT+0000
Bathroom Details
- Full Bathroom: 1
- Half Bathroom: 1
Interior Features
- Electric Water Heater
- Dishwasher
- Dryer
- Oven/Range
- Refrigerator
- Washer
- Microwave
- Disposal
- Plumbing (Mixed)
Subdivision
- Potowomut
Lot Information
- Paved Driveway
- Fenced
Property Features
- Fireplace: None
- Fireplace: 0
- Foundation: Concrete Perimeter
Heating and Cooling
- Forced Air
- Central Air
- Natural Gas
Basement Information
- Full
- Interior Only
- Unfinished
- Storage Space
- Utility
Flooring
- Hardwood
- Ceramic Tile
Utility Information
- Sewer: Septic Tank
Parking
- No Garage
- Total: 4
Stories
- 1
Living Area
- 1,248 sqft
Listing Price History
Date
Event
Price
% Change
$ (+/-)
Jun 05, 2025
Listed
$485,000
-
-
Disclaimer: IDX information is provided exclusively for consumers’ personal, non-commercial use and may not be used for any purpose other than to identify prospective properties consumers may be interested in purchasing. Information is deemed reliable but is not guaranteed. © 2026 State-Wide Multiple Listing Service. All rights reserved. 3/1/26 21:33



